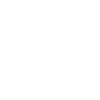PROJECT 项目:
《理想之地》, 展览设计
IDEAL-The Exhibition of
Urban Regeneration and Historical Review
of Columbia Circle,Exhibition Design
DATE 日期:
November, 2020
We recently completed the exhibition design for the opening exhibition“Ideal”at Sunke Villa which belongs to Shanghai Institute of Biological Products.This is the second exhibition focusing on urban regeneration by Acts and Pathways in 2020.
The exhibition uses the first floor of Sunke Villa as an exhibition hall, with three rooms corresponding to the three units of the exhibition-“Garden Suburb”, “Community”and“Danwei”, which tell the history of the district (Columbia Circle) and the origin of Shanghai Institute of Biological Products, the changes in the process of urban renewal, and the spatial transformation in the development of Shanghai Institute of Biological Products.
Following the circulation, visitors will be able to see the old look of the area, and the new look after the renewal, and a snapshot of the history of Shanghai Institute of Biological Products.
近期,我们完成了上海万科上生·新所孙科别墅开幕展「理想之地」的制作及平面设计。这是活络于2020年完成的第二档聚焦城市更新的展览。
这档综述上生·新所城市更新的历史文献展在孙科别墅展出。孙科别墅建成于1931年,这里曾是孙中山长子孙科的旧居,后来曾被用作上海生物制品研究所办公地。这栋带有西班牙建筑特征的住宅,由20世纪二三十年代在上海红极一时的建筑师邬达克设计,是其住宅类建筑中的重要作品。
本次展览使用了孙科别墅一层空间作为展厅,其中的三间房间分别对应展览的三个单元,即“田园”、“社区”、“单位”,分别讲述区块历史(哥伦比亚圈)和上生·新所的起源,城市更新过程中的变迁,以及上海生物制品研究所发展历程中的空间转变。
依照参观动线,观众可以依次看到这片区域诞生之初的旧貌、更新后的新貌,以及上海生物制品研究所在发展中的历史片段缩影。





















